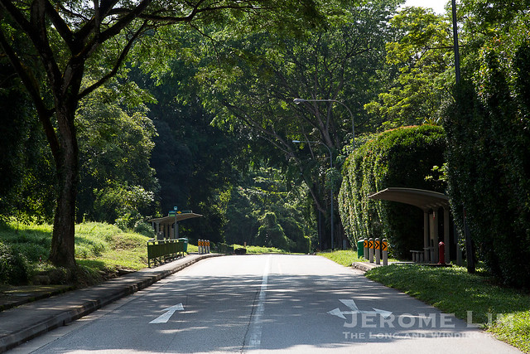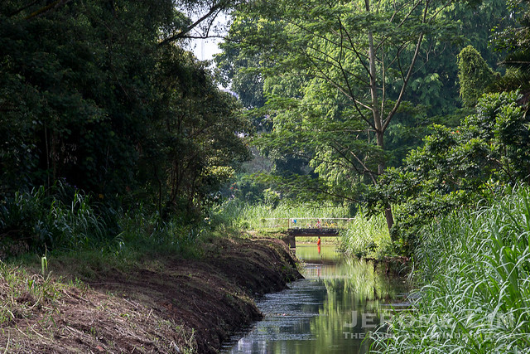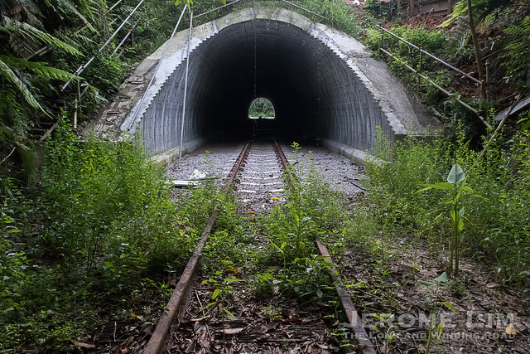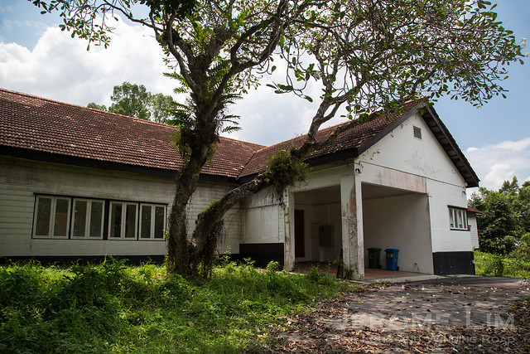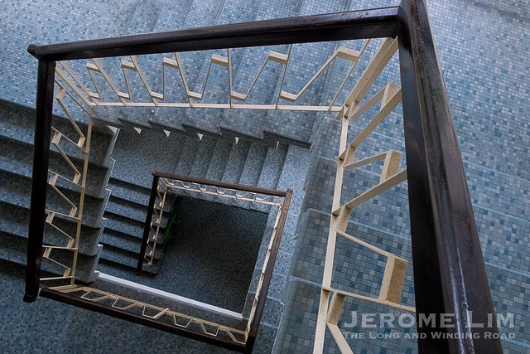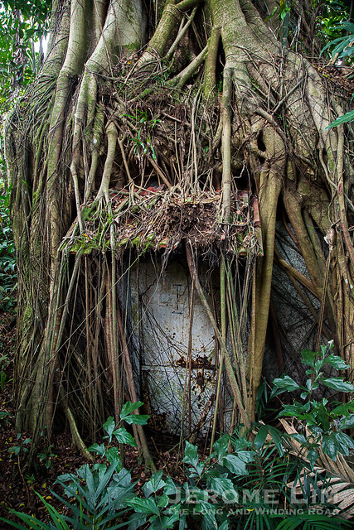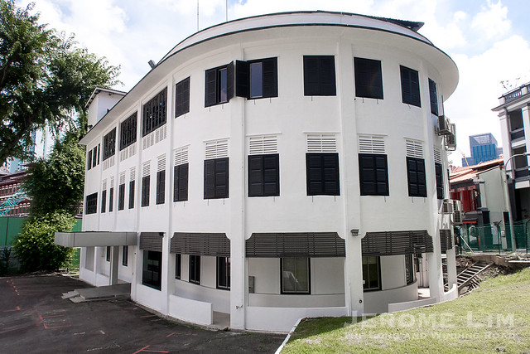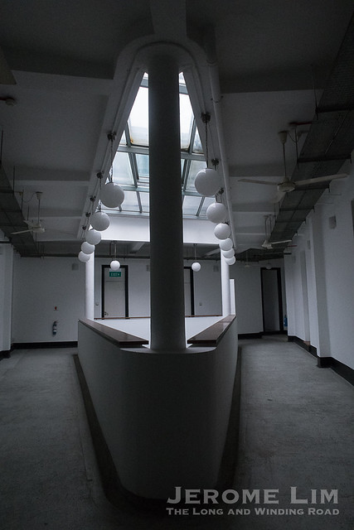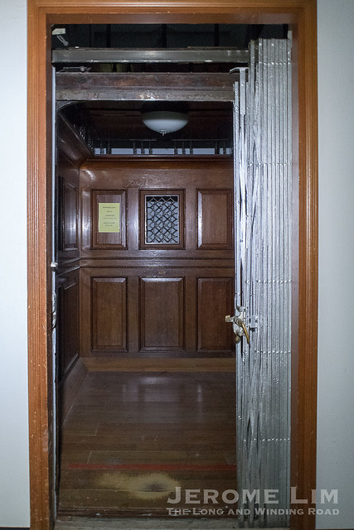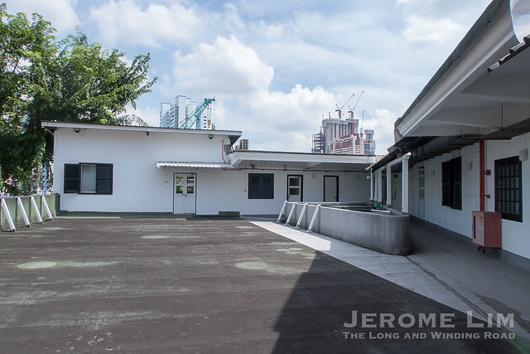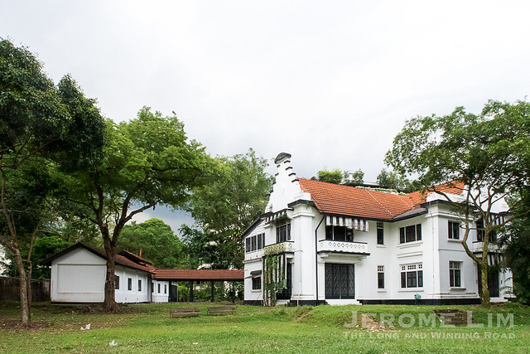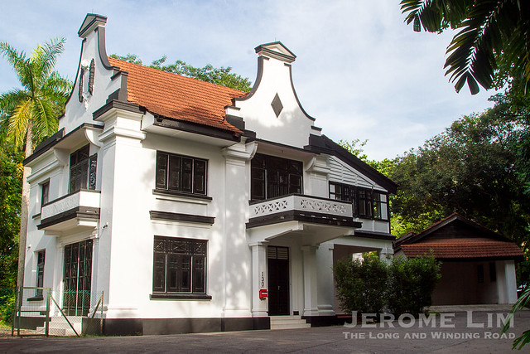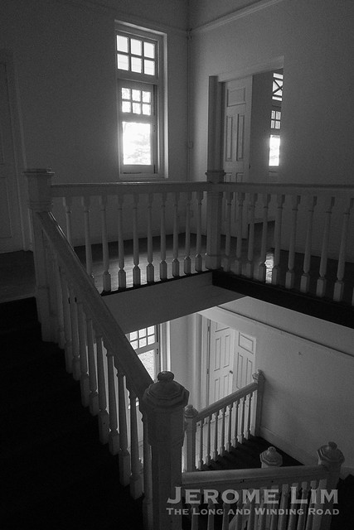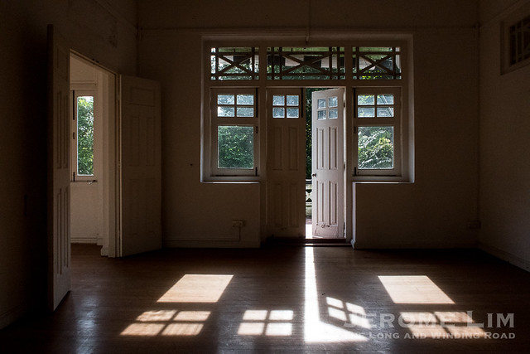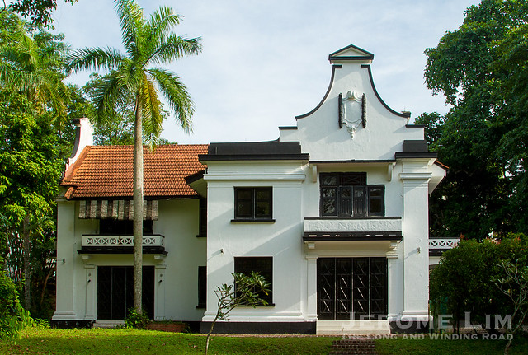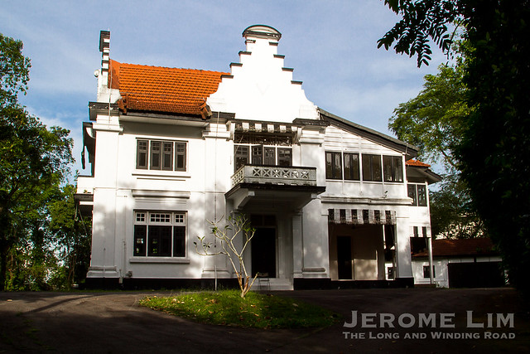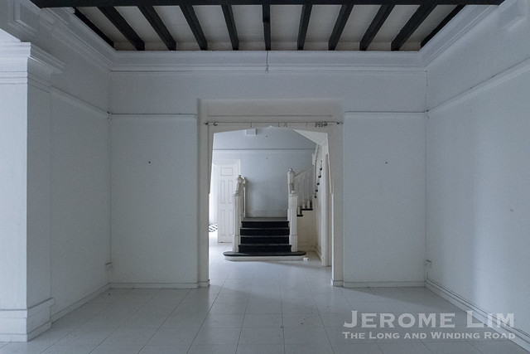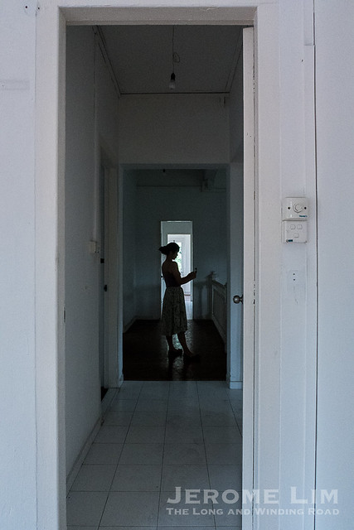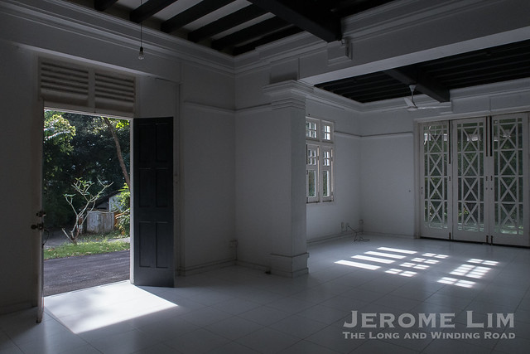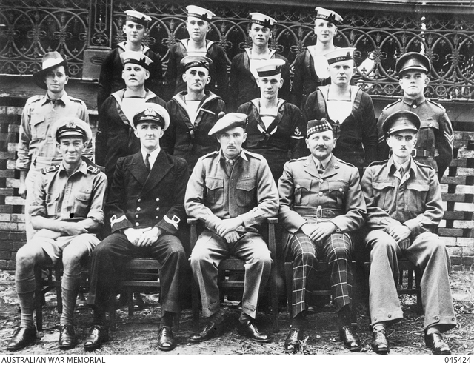Places take on a greater meaning when we are made aware of the associations they have had; with people who have passed through them, or with their connection with significant events of our past. Knowing these, and the stories that can be told of them, adds a new dimension to spaces and buildings to aid in our appreciation of them.
![]()
Saint George’s Church – the former Tanglin garrison church, one of the sites visited during November’s edition of #SLASecretSpaces.
Through the conduct of the series of guided State Property visits, “Discovering Singapore’s Best Kept Secrets“, many of these associations have come of light. The series, which is supported by the Singapore Land Authority, provides an opportunity for members of the public to visit usually closed-off State-held properties and often sees the participants with connections that may not otherwise have come to light. Examples include the much misrepresented Old Changi Hospital, the also much misrepresented former View Road Hospital, Kinloss House, and 5 Kadayanallur Street – just to name a few.
![]()
Inside Saint George’s Church.
The first Saturday in November, when a visit to the former Tanglin Barracks took place, threw up a connection, albeit of a different kind, that was established quite by chance. That would never have been possible if not for a series of coincidences that culminated in a guest, Garth O’Connell, making a discovery that he might not otherwise have known about. This serendipitous find was made inside Saint George’s Church right at the end of the visit and is perhaps best summed up in Garth’s own words:
“Just had a superb heritage walk around the former Australian and British Army base of Tanglin Barracks … at the end I had a huge serendipitous event relating to Bob Page DSO1 which freaked me and our tour group out! ![😮]()
Those on the tour were given a free hard copy of the church centenary book at the end of tour. I put it my half full plastic bag which had bottles of water, tissues, map and umbrella. As I’m walking around the church taking pics the bag broke after a few minutes so sat down right away as the contents are all about to spill out and cause a scene. I sit down on the pews at the closest seat and it’s the only one dedicated to Bob Page DSO. I’ve given talks on him at work, I met his widow before she died about 2 years ago and every time I come to Singapore I visit his grave at Kranji War Cemetery. Bloody huge coincidence me just sitting down next to him in that big church.”
1Capt. Robert Charles Page, DSO, an Australian war hero who was executed by the Japanese in July 1945 for his involvement in Operation Rimau.
![]()
Garth with the kneeling cushion on which a dedication to Capt. Robert Page DSO is found. The book and the broken plastic bag is seen next to him (photo courtesy of Simone Lee).
This all seems rather uncanny, especially when one considers some other coincidences. Garth, who is with the Australian War Memorial (AWM) and based in Canberra, would not have been able to participate if not for a stopover he was making en-route to Kanchanaburi (where he will be attending a Remembrance Sunday event). It also turns out that the event, on 3 November, came just two days after what would have been the Pages 75th wedding anniversary – Capt. Page and his wife Roma married on 1 November 1943. The first day of November also happens to be the day in 1945 that Mrs. Page received the telegram with news confirming her husband’s death.
![]()
A close up of the dedication on the kneeling cushion of the seat.
The wartime exploits of Capt. Page as a member of ‘Z’ Special Unit, are well recorded. The outfit, set up to carry out operations behind enemy lines, made a daring raid into the waters of Singapore in September 1943. Six very brave men including the then Lt. Page, paddled in teams of two through Japanese held waters in and around the harbour in canoes to sabotage Japanese shipping. This operation, Operation Jaywick, the 75th anniversary of which was commemorated recently, met with great success and resulted in the sinking or the disabling of 7 ships.
![]()
Capt. Robert Charles Page’s headstone in Kranji War Cemetery.
While the operation was went smoothly for the members of ‘Z’ Special Force, it was not without any fallout. One consequence of it was the so-called “Double Tenth Incident” that saw 57 civilians, who were wrongly suspected of having aided the operation, arrested and tortured. Among those arrested was Elizabeth Choy. While Mrs. Choy lived to tell the horrendous tale, 15 of her comrades did not, perishing at the hands of the Kempeitai.
![]()
Group portrait after the completion of Operation Jaywick, “Z” Special Unit, Australian Services Reconnaissance Department, showing the personnel who carried out the operation. (Source: AWM, Copyright Expired).
Following on the success of Jaywick, a second operation, Operation Rimau, was planned and in September to October 1944, executed. This operation turned out quite differently and had to be aborted during its execution and 23 men lost their lives as a result. Twelve were killed in the attempt to escape through the islands of what had previously been the Dutch East Indies. The 11 who survived initially were hunted down and eventually captured in the islands of the Riau and moved to Singapore. One succumbed to malaria after being brought across, while the remaining 10, Capt. Page included, were tried, convicted of spying, and sentenced to death.
![]()
Then Lt. Robert Page, Major Ivan Lyon, MBE, and Lt Donald Montague Noel Davidson, seen after the successful completion of Operation Jaywick. (Source: AWM, Copyright expired – public domain).
The 10 were beheaded on 7 July 1945, just over a month before the war would end. The very courageous manner in which they met their deaths is captured in a headline of a 1960 Straits Times article, which read: “The men who went to their death laughing“.
![]()
The historic marker at the Rimau Commandos execution site.
A historical marker now stands at the execution site and provides a grim reminder of the sacrifice that the men made. This marker can be found close to U-Town, at the Clementi Road end of Dover Road. The remains of the men, which were located after the war, were transferred to a collective grave in Kranji War Cemetery. The grave is marked by a row of 10 headstones, each with a name of one of the executed men.
![]()
The 10 headstones at the grave of the ten executed commandos.
![]()
Another view of the headstone of Capt. Robert Charles Page DSO.
More on Capt. Robert Charles Page DSO, Jaywick and Rimau, and Mrs. Roma Page:
LEST WE FORGET
Remembrance Sunday 11 November 2018
Remembrance Sunday, which falls on the Sunday closest to 11 November – the anniversary of the end of the Great War, provides an opportunity to pay our respects to and remember the Rimau heroes and the many, many more who made the ultimate sacrifice in the name of peace and freedom. The commemoration this year coincides with the 100th anniversary of the end of the Great War.
Services will be held at various locations in Singapore on the day, including at Kranji War Cemetery. More information, provided by the British High Commission (which is co-hosting the Kranji commemoration with the Singapore Armed Forces Veterans’ League) can be found below.
The British High Commission in partnership with the Singapore Armed Forces Veterans’ League will be hosting the annual Remembrance Sunday service at Kranji War Cemetery on Sunday, 11 November 2018. The service starts at 7.30am, guest should arrive and be seated or in position by 7.15am.
The 30-minute ceremony will be attended by members of the diplomatic corps; Singapore and foreign military representatives and religious leaders and is held to pay tribute to all who died in wars so that the generations after them could live in peace.
In the UK, Remembrance Sunday is held on the Sunday nearest to Remembrance Day on 11 November; the date marks the official end of the First World War on 11 November 1918. This year, the dates also marks the 100th Anniversary of the end of World War 1.
Event details
Date : Sunday, 11 November 2018
Time : 7.30 am – Please arrive by 7.15am.
Venue: Kranji War Cemetery, 9, Woodlands Road, Singapore 738656
Dress code: Smart casual.
To note:
– Please carry an umbrella as shelter is limited in the event of rain.
– There are no restrooms on the cemetery grounds























